Thanks to the New York Post article we noticed that this project Pionen White Mountain, which we featured November 24, 2008, is indeed the WikiLeaks Headquarters. Pionen – White Mountain designed by Albert France-Lanord Architects is housed in a former 1,200 sqm Cold War bunker (originally built as a World War II bunker); an amazing location 30 meters down under the granite rocks of the Vita Berg Park in Stockholm.
One of the original founders of WikiLeaks is architect John Young. Sections and more photographs following the break.
Architects: Albert France-Lanord Architects
Location:Stockholm, Sweden
Program: Datacenter
Collaborators: Frida Öster and Jonatan Blomgren
Geology Consultant: Geosigma AB
Construction: Albert France-Lanord Architects
Client: Bahnhof AB
Construction Area: 1,200 sqm
Project year: 2008
Photographs: Åke E:son Lindman























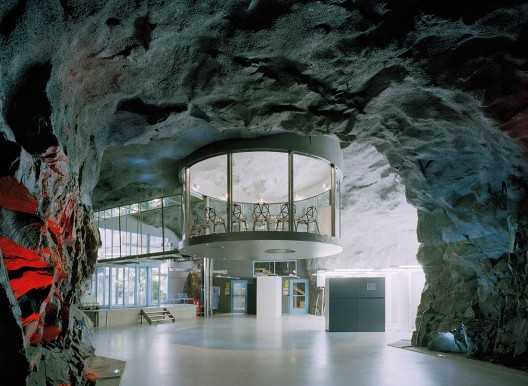
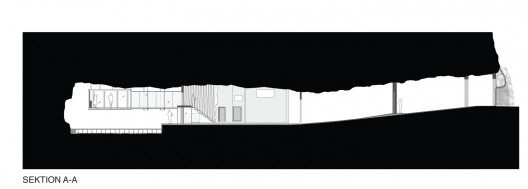
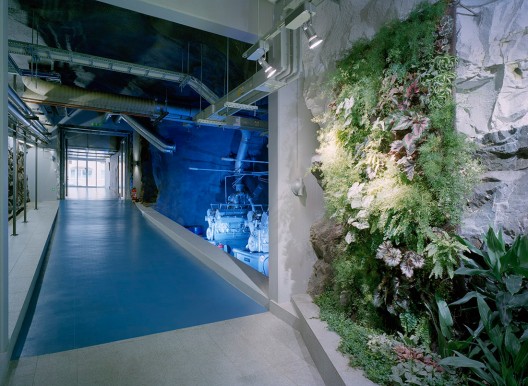
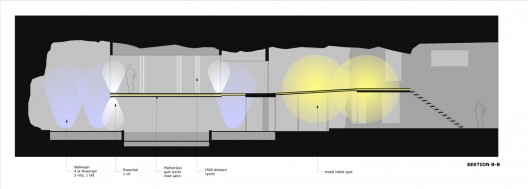
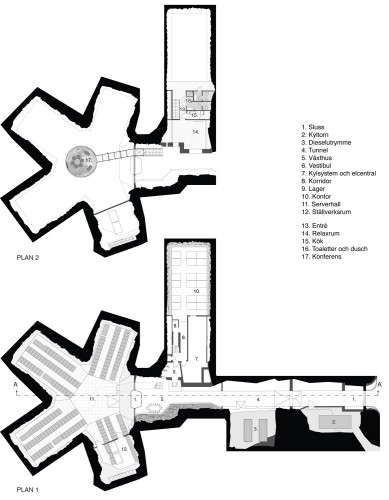
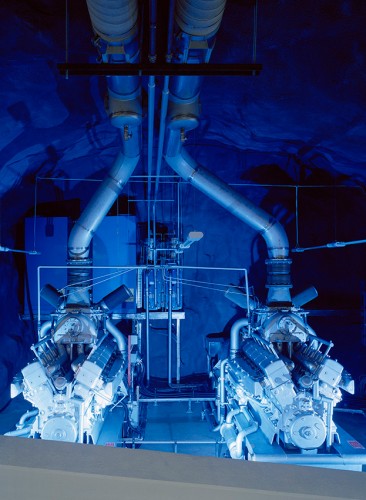
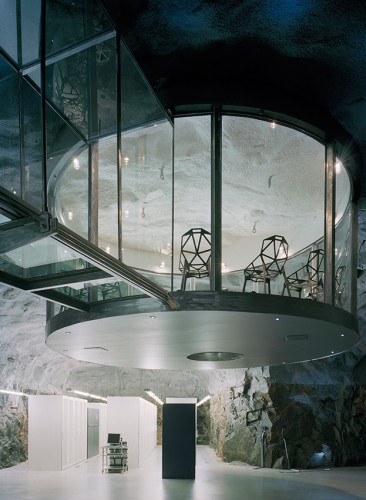
No hay comentarios.:
Publicar un comentario